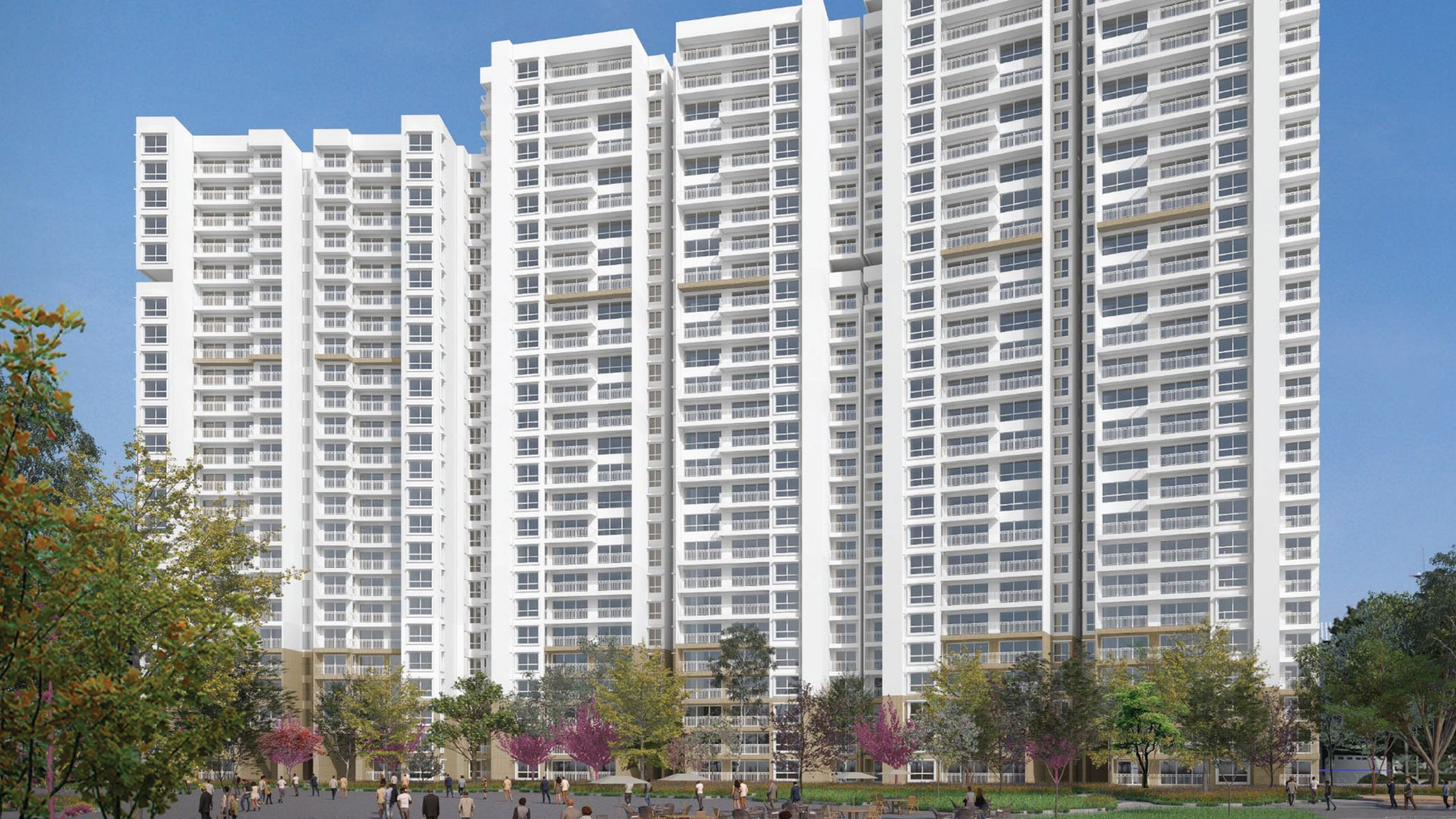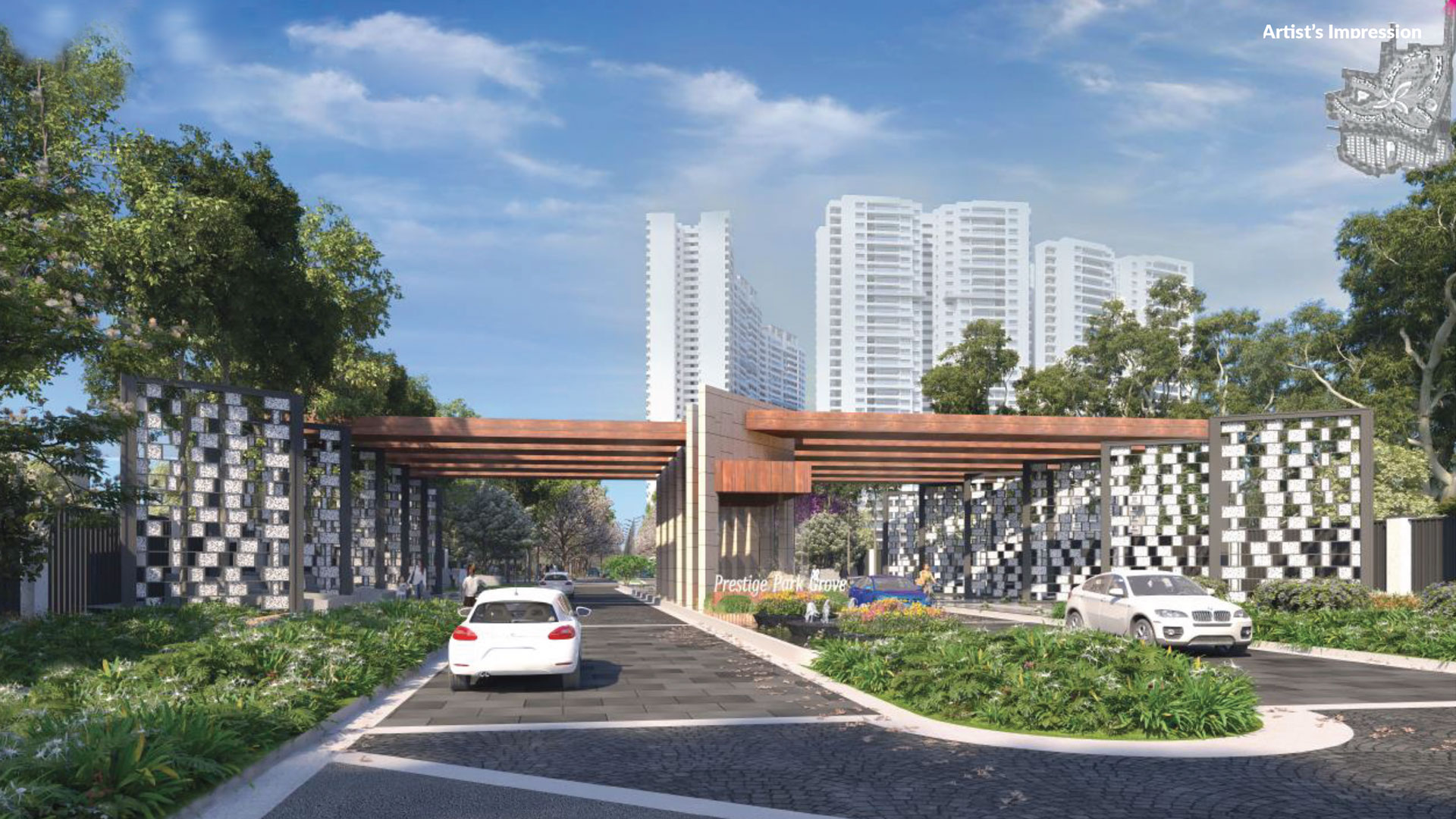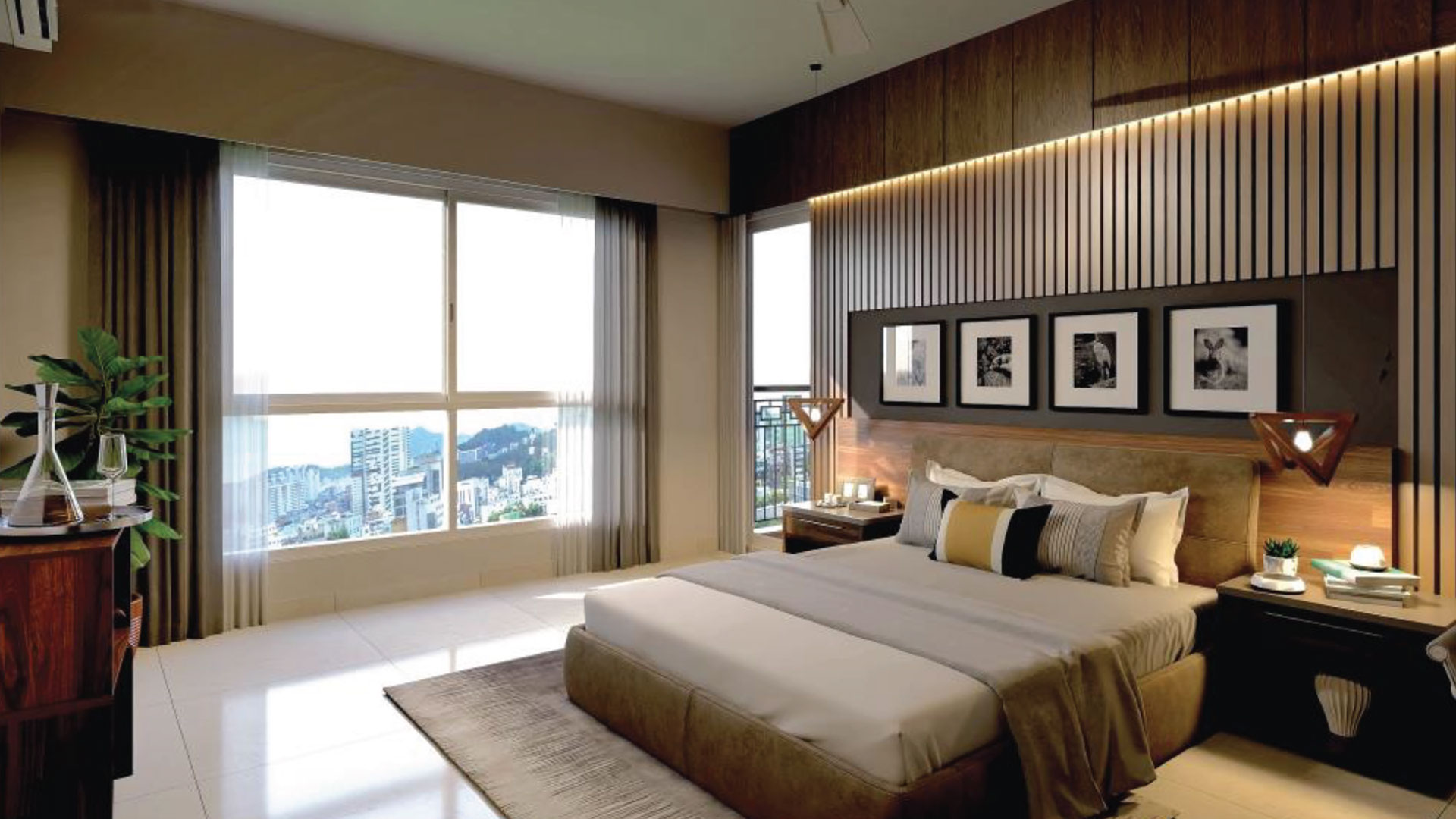The Residences @ Prestige Park Grove is a residential project located in Whitefield, Bangalore. It is spread across 50.62 acres and comprises 19 high-rise towers of 24 to 42 floors each. The project offers 3627 well-planned apartments in 1, 2, 3, and 4 BHK configurations, with sizes ranging from 660 sq.ft. to 3850 sq.ft.
The project is well-connected to major highways and landmarks. It is just 10 km from the Hosur Road and is also well-connected to the Outer Ring Road. The project is also close to schools, hospitals, and other amenities.
The project is surrounded by lush greenery and has a great view of the city. The project is equipped with a host of amenities that will make your life more comfortable and convenient. These include a swimming pool, gymnasium, basketball court, tennis court, multipurpose hall, children's play area, landscaped gardens, jogging track, rainwater harvesting, and solar panels.
The Residences @ Prestige Park Grove is a great choice for those looking for a spacious and well-connected home in a prime location. The project is currently under construction and is expected to be completed by the first quarter of 2025.
Here are some of the key features of The Residences @ Prestige Park Grove:
- Well-connected location
- Spacious apartments
- Modern amenities
- Lush greenery and great views
- Secured environment
- Convenient lifestyle
Here are the details of The Residences @ Prestige Park Grove that you requested:
- 1 BHK: 660 sq.ft.
- 2 BHK Compact: 900 to 950 sq.ft.
- 2 BHK Standard: 1050 to 1100 sq.ft.
- 3 BHK Compact: 1400 to 1500 sq.ft.
- 3 BHK + 2T Compact: 1650 to 1800 sq.ft.
- 3 BHK + 3T: 1950 to 2100 sq.ft.
- 4 BHK: 2500 to 2700 sq.ft.
- 4 BHK Luxury: 3500 sq.ft.
The apartment sizes range from 660 sq.ft. to 3850 sq.ft., catering to different preferences and budgets. The floor plans are thoughtfully designed to maximize space, comfort, and functionality.
The Residences consists of 3627 well-planned apartments set in 19 high rise towers, whose heights vary from 24 to 42 floors. You have a wide choice of home typologies from 1-Bed residences all the way to 4-Bed residences and sizes from 658 sft to 3856 sft.
The towers are set in pairs of radial rows with space between rows being dotted with green landscapes, water bodies, reading pods, community seating and other leisure and sports amenities.
With spacious balconies and sit-outs, the homes are intelligently planned to allow cross ventilation and natural light, as well as to enable you to make optimal use of the floor area.
Wifi
Parking
Swimming pool
Balcony
Garden
Security
Fitness center
Air Conditioning
Central Heating
Laundry Room
Pets Allow
Spa & Massage
Distance key between facilities
Hospital - 15KM
Super Market - 6KM
School - 5KM
Entertainment - 4KM
Pharmacy - 3KM
Airport - 14KKM
Railways - 5KM
Bus Stop - 3KM
Mall - 3KM
Bank - 2KM
Location
Chikka Banahalli Rd, Bengaluru , 560067.


