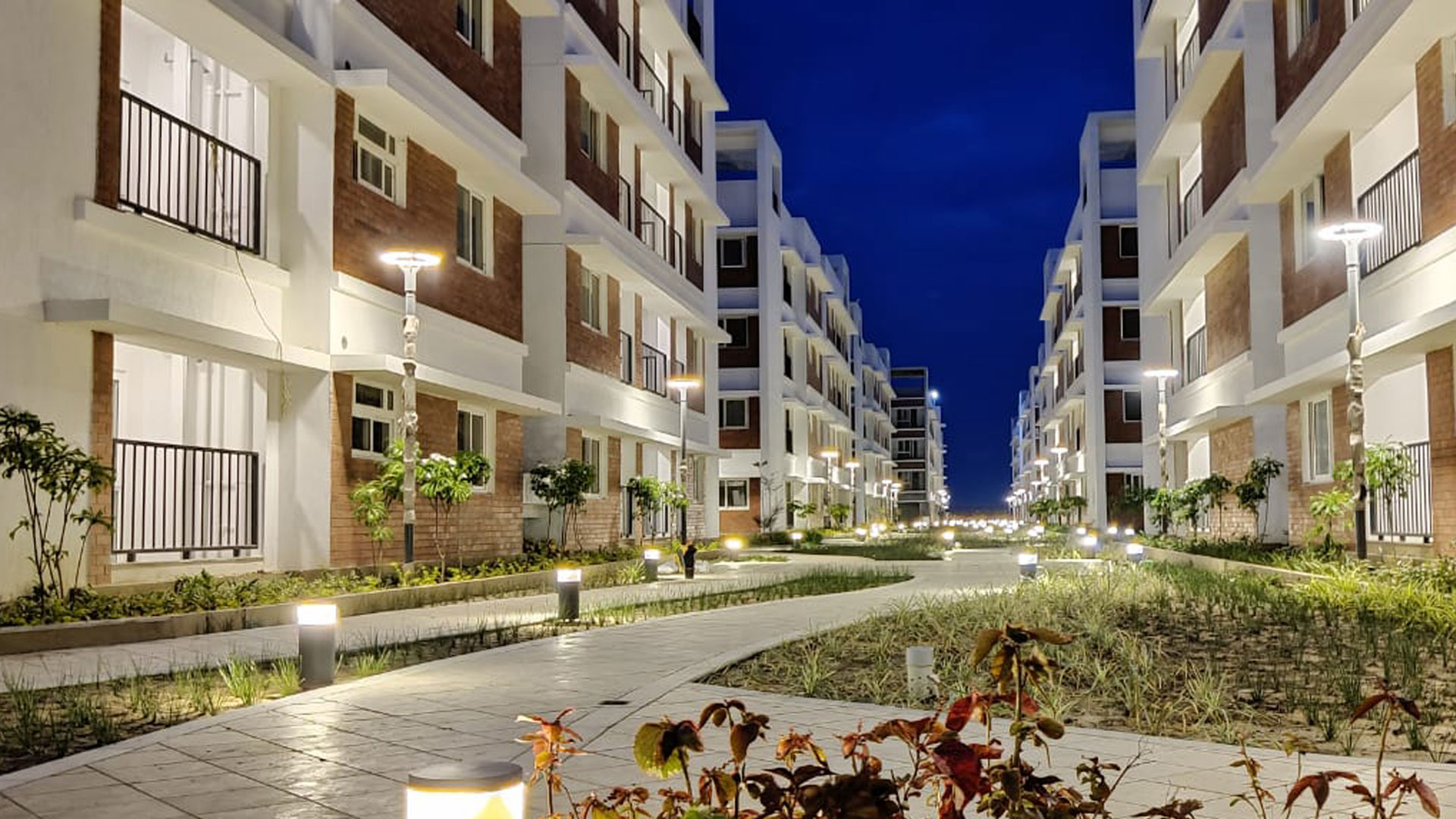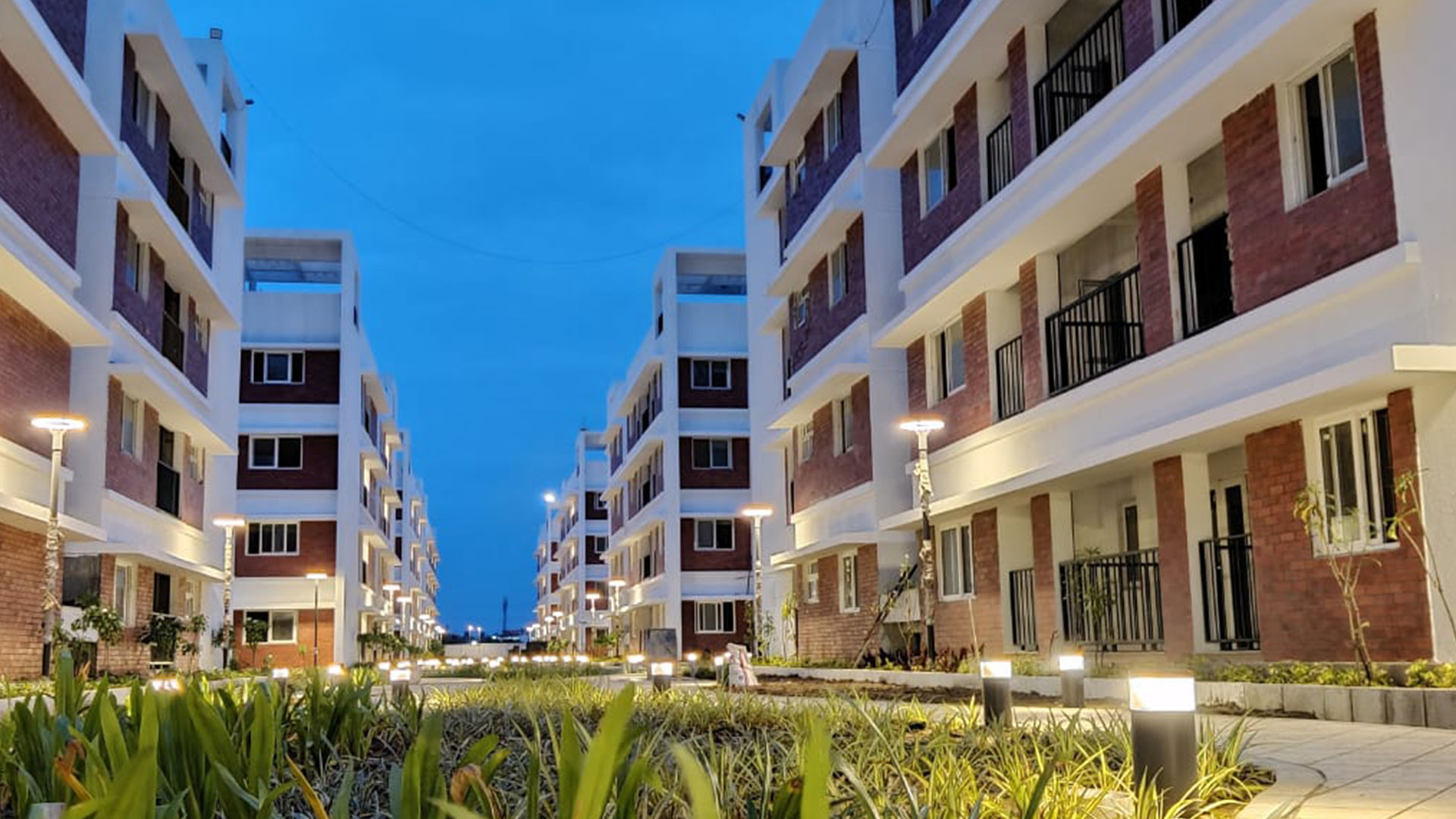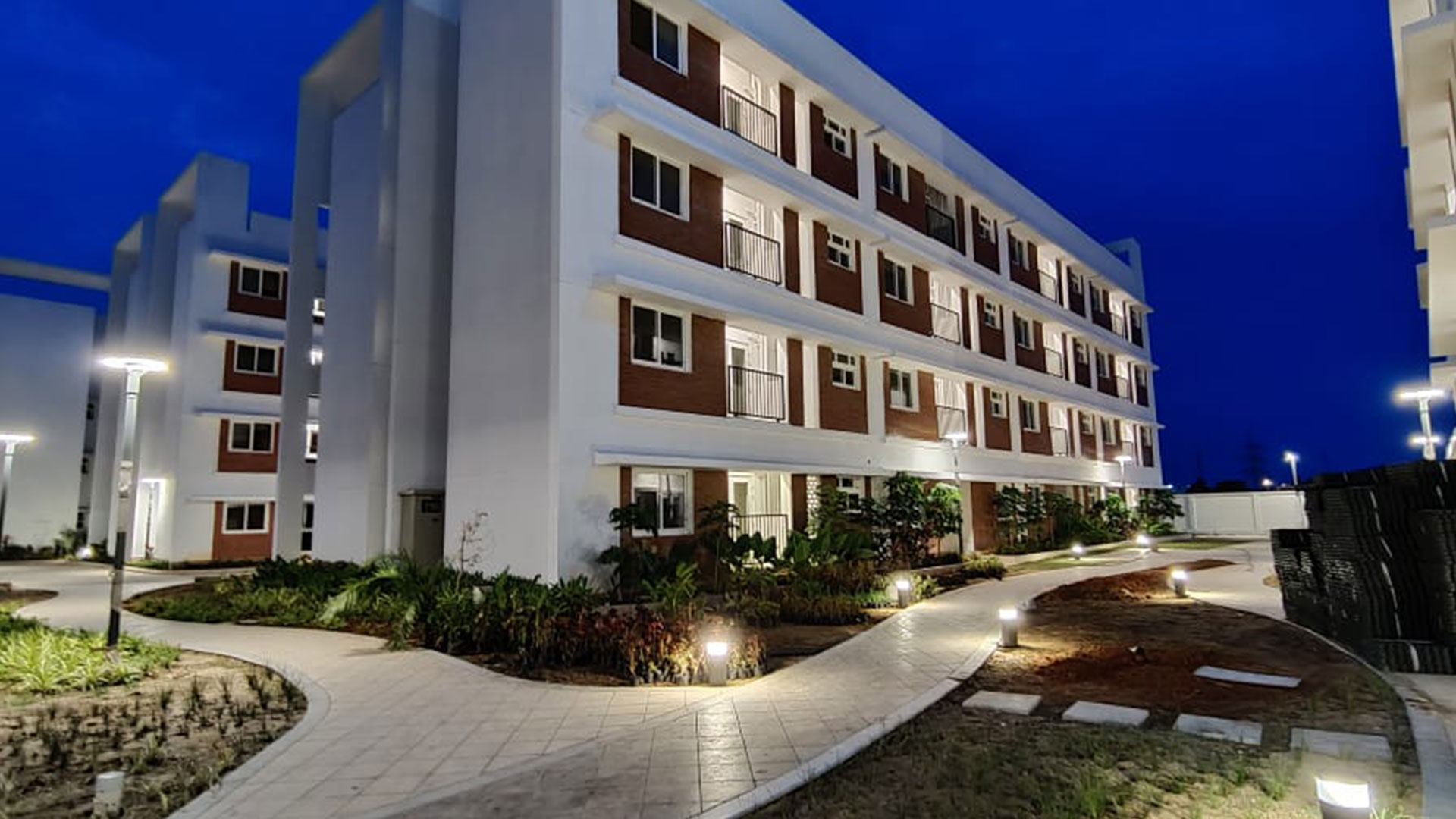Prestige Courtyards Description:
Prestige Courtyards is a residential project typically developed by the Prestige Group, a well-known real estate developer in India. This project is known for offering contemporary and comfortable living spaces. Here are some key features that are often associated with Prestige Courtyards:
Location: Prestige Courtyards is often strategically located in a desirable area, providing residents with easy access to essential amenities, educational institutions, healthcare facilities, shopping centers, and transportation options.
Architectural Design: The project is known for its modern architectural design and thoughtful layouts. It typically offers a variety of unit configurations, including apartments or homes that are designed to maximize natural light and ventilation.
Amenities: Residents of Prestige Courtyards usually have access to a range of amenities, which may include a clubhouse, swimming pool, fitness center, children's play area, landscaped gardens, and more. These amenities are designed to enhance the quality of life for residents.
Security: Prestige properties typically prioritize security, and Prestige Courtyards is no exception. The project often features 24/7 security personnel, CCTV surveillance, and secure entry points to ensure the safety of residents.
Green Spaces: The project often incorporates green spaces, parks, and landscaping, providing residents with a serene and eco-friendly environment within the community.
Connectivity: Prestige Courtyards is often well-connected to major roads and transportation networks, making it convenient for residents to commute to various parts of the city.
Variety of Unit Types: The property typically offers a variety of unit types and sizes to cater to different family sizes and preferences. This includes options such as apartments and possibly even townhouses or villas.
Quality Finishes: The interiors of the units are usually finished to a high standard, with an emphasis on quality materials and finishes.
The Prestige Courtyards project in Kukatpally, Hyderabad offers the following BHK types:
- 1 BHK: 475 to 565 sq.ft.
- 2 BHK: 685 to 865 sq.ft.
- 3 BHK: 1175 to 1270 sq.ft.
The apartment sizes range from 475 sq.ft. to 1270 sq.ft., catering to different preferences and budgets. The floor plans are thoughtfully designed to maximize space, comfort, and functionality.
The 1 BHK apartments have 1 balcony, while the 2 BHK and 3 BHK apartments have 2 balconies. The balconies offer stunning views of the surrounding area.
Wifi
Parking
Swimming pool
Balcony
Garden
Security
Fitness center
Air Conditioning
Central Heating
Laundry Room
Pets Allow
Spa & Massage
Distance key between facilities
Hospital - 15km
Super Market - 5km
School - 4km
Entertainment - 3km
Pharmacy - 6km
Airport - 5km
Railways - 5km
Bus Stop - 5km
Mall - 4km
Bank - 2km
Location
Sholinganallur, Off Old Mahabalipuram Road, Chennai , 600119.


