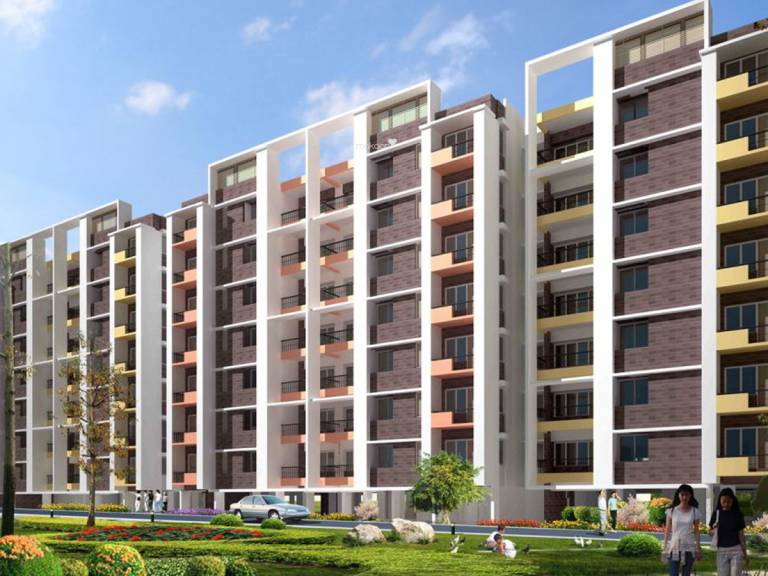Description for Hiranandani Fulcrum:
Hiranandani Fulcrum is a mixed-use development located in the heart of Worli, Mumbai. It is a joint venture between Hiranandani Group and Brookfield Properties. The development comprises a 42-storey residential tower, a 25-storey commercial tower, and a retail podium.
The residential tower offers 1-3 BHK apartments, with sizes ranging from 550 to 1,800 square feet. The apartments are designed with modern amenities and features, such as spacious balconies, large windows, and high-quality finishes.
The commercial tower offers office spaces, retail spaces, and food and beverage outlets. The office spaces are available in sizes ranging from 1,000 to 10,000 square feet. The retail spaces are available in sizes ranging from 500 to 5,000 square feet.
The retail podium will house a variety of retail stores, restaurants, and cafes. It will also have a food court, a multiplex, and a parking garage.
Hiranandani Fulcrum is located in a prime location in Worli. It is well-connected to other parts of the city by road and rail. The nearest railway station is Worli station, which is about 500 meters away. The nearest airport is Chhatrapati Shivaji Maharaj International Airport, which is about 15 km away.
The development is scheduled to be completed in 2025.
Here are some of the key features of Hiranandani Fulcrum:
- Prime location in Worli
- Well-connected to other parts of the city
- Spacious and well-designed apartments
- Modern amenities and features
- State-of-the-art commercial and retail spaces
- Variety of retail stores, restaurants, and cafes
- Multiplex and food court
- 24x7 security
Wifi
Parking
Swimming pool
Balcony
Garden
Security
Fitness center
Air Conditioning
Central Heating
Laundry Room
Pets Allow
Spa & Massage
Distance key between facilities
Hospital - 9km
Super Market - 8km
School - 3km
Entertainment - 7km
Pharmacy - 3km
Airport - 17km
Railways - 5km
Bus Stop - 4km
Mall - 3km
Bank - 4km
Location
IA Project Road, Sahar, Ashok Nagar, Andheri East, Mumbai, Maharashtra 400069
